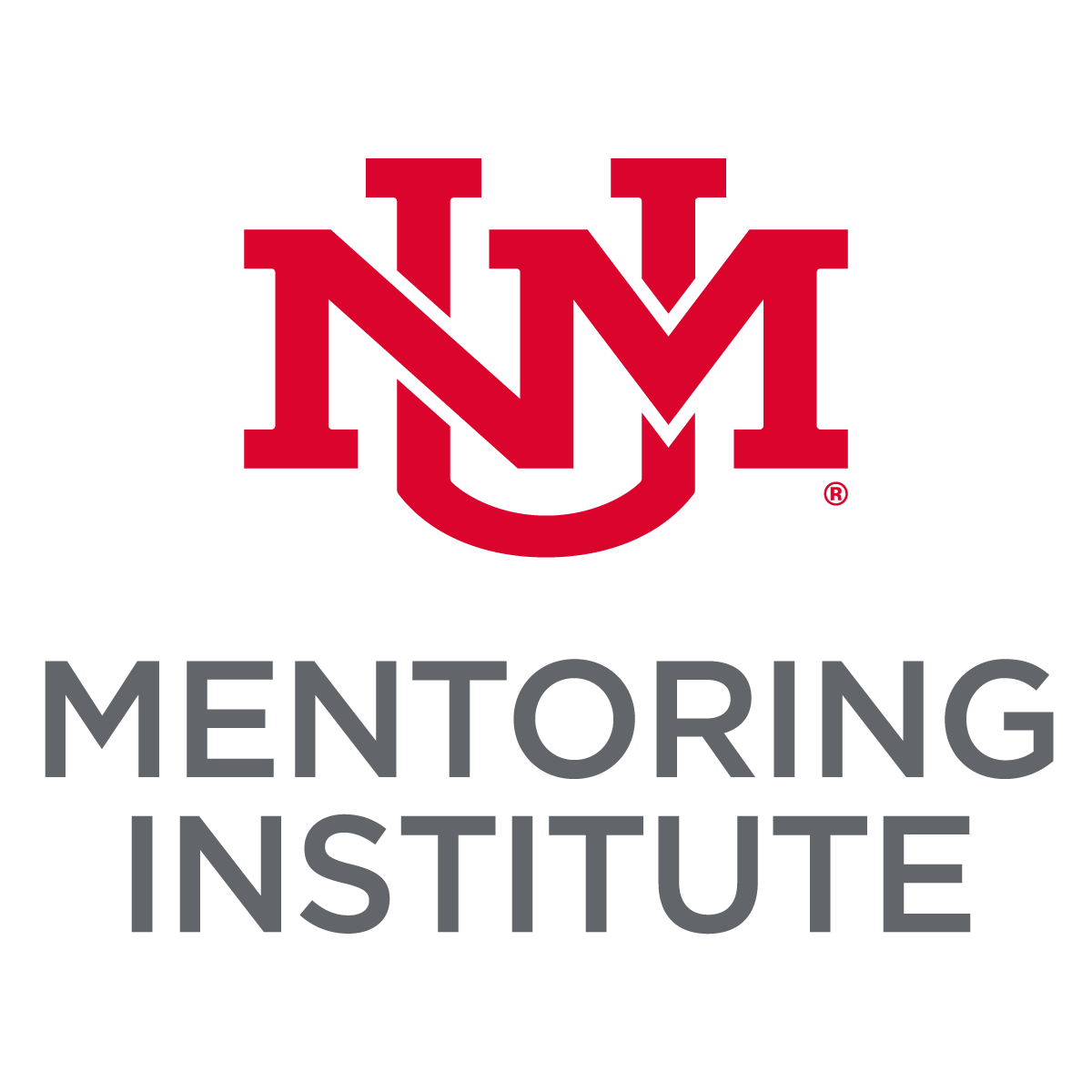-
Members
-
Issue Downloads
Title Downloads Conference 2021 3266 Conference 2024 1173 Conference 2015 1079 Conference 2014 958 Conference 2016 819 Conference 2022 779 Conference 2013 749 Conference 2017 712 Conference 2018 682 Conference 2019 642 Conference 2020 588 Conference 2023 553 Conference 2012 171 Conference 2011 154 Conference 2010 32 Conference 2009 31 Conference 2008 17 -
Site

